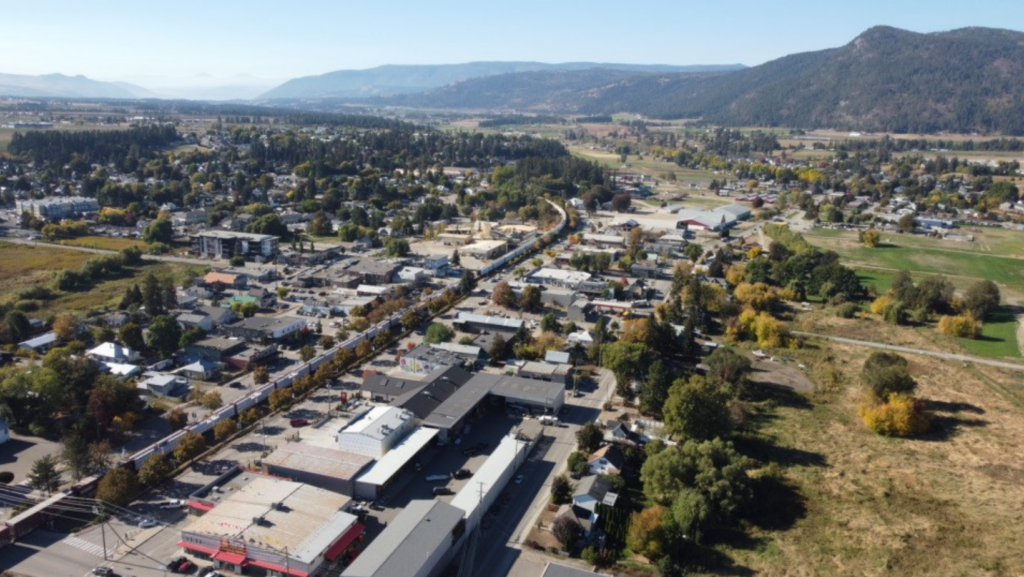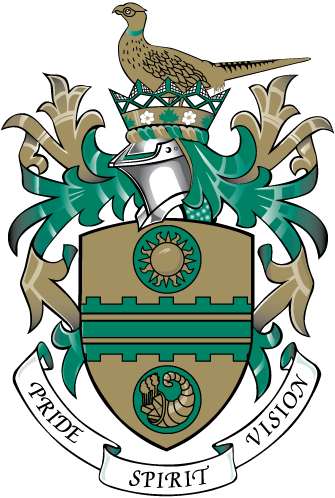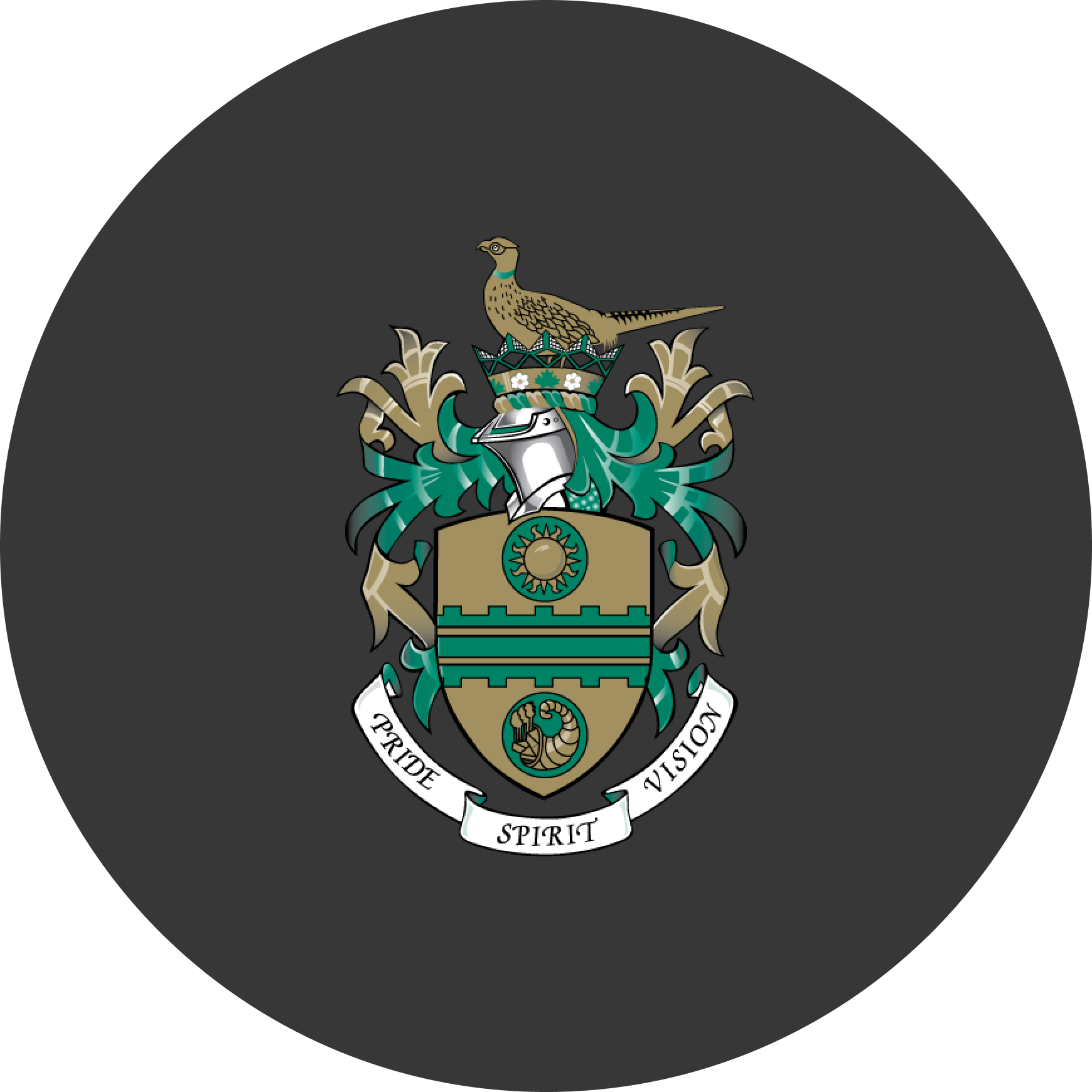Planning and Development Services Department
The Planning Services Department is responsible for Long Range and Current Planning and Building Inspection Services. Long Range Planning involves policy development to guide future land-use within the City such as the Official Community Plan (OCP), Active Transportation Plan or special projects.
Current Planning involves processing applications to change land-use or develop land that meets existing permitted land-uses such as OCP Amendments, Zoning Amendments, Subdivisions, Development Permits, Development Variance Permits and Temporary Use Permits.
The Province of British Columbia has enacted the British Columbia Building Code to govern standards in respect of the construction, alteration, repair and demolition of buildings and structures in municipalities. The City of Armstrong administers the BC Building Code by issuing Building Permits, by following the procedures outlined in the City of Armstrong Building Bylaw.
A comprehensive application package with information sheets is available for download. Each individual form and info sheet available for download.



City Mapping



Development Applications
Active Applications
The following development application reports are updated periodically throughout the year. Contact City Hall if you require updated information.
For active and in progress applications, click here– updated December 11, 2023.
Closed Applications
For closed files, click here – updated December 11, 2023
Public Hearing Packages
No public hearings scheduled at the present time.
Zoning Amendment Applications
No Applications at present time.
Have questions? Contact us for inquiries
Don Gotobed - Building Offical
Laurie Cordell - Manager of Planning Services
Wendy Wallin - Planning Clerk
About Armstrong
The City of Armstrong is a friendly community with a beautiful trails network, bustling downtown core and peaceful family-friendly atmosphere.
We welcome all those who wish to visit, live, or invest in this peaceful little city. Armstrong considered the “Heart of Country” is located in the heart of Spallumcheen Valley, between the sunny Okanagan and the bright Shuswap Valleys.

